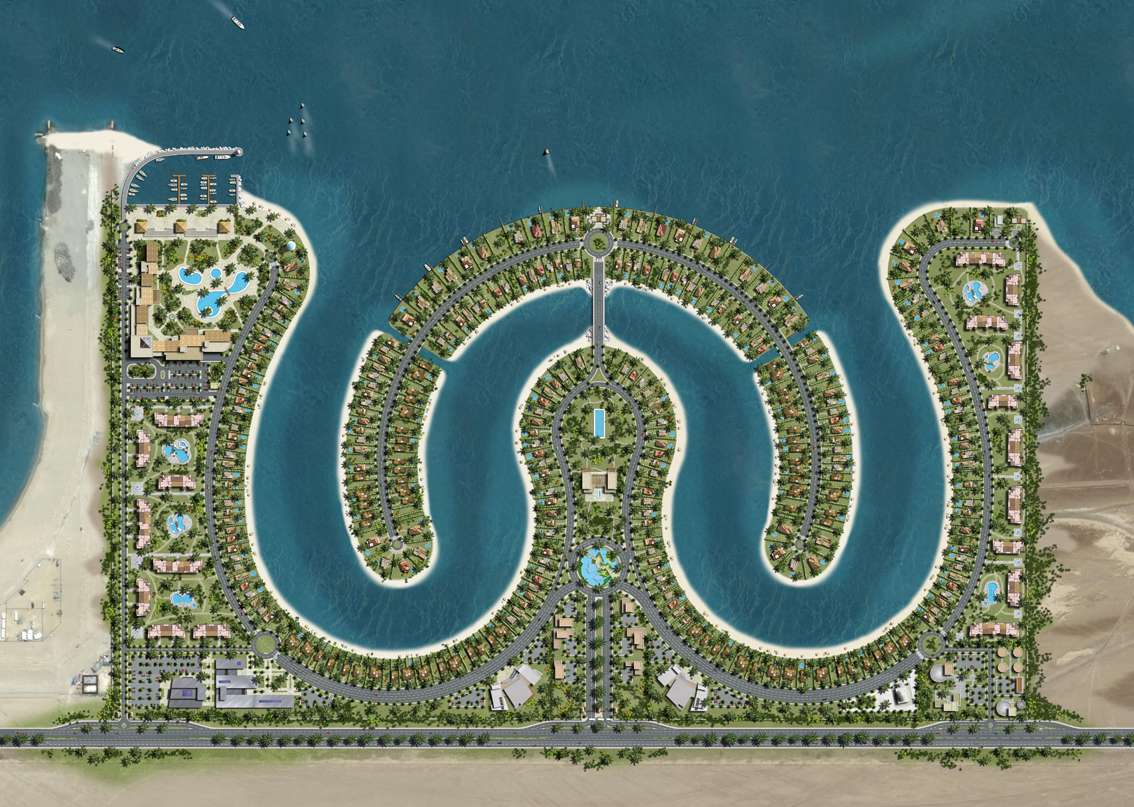The main feature of this masterplan is the integration of the sea within the complex, which is achieved with an artificial island in the shape of an inverted crescent that is connected to the land by a central bridge. The proposed complex consists mainly of dwellings of four different typologies and a hotel which also includes individual villas. In the same area as the hotel, there is also a marina with a capacity for 75 boats and yachts.
